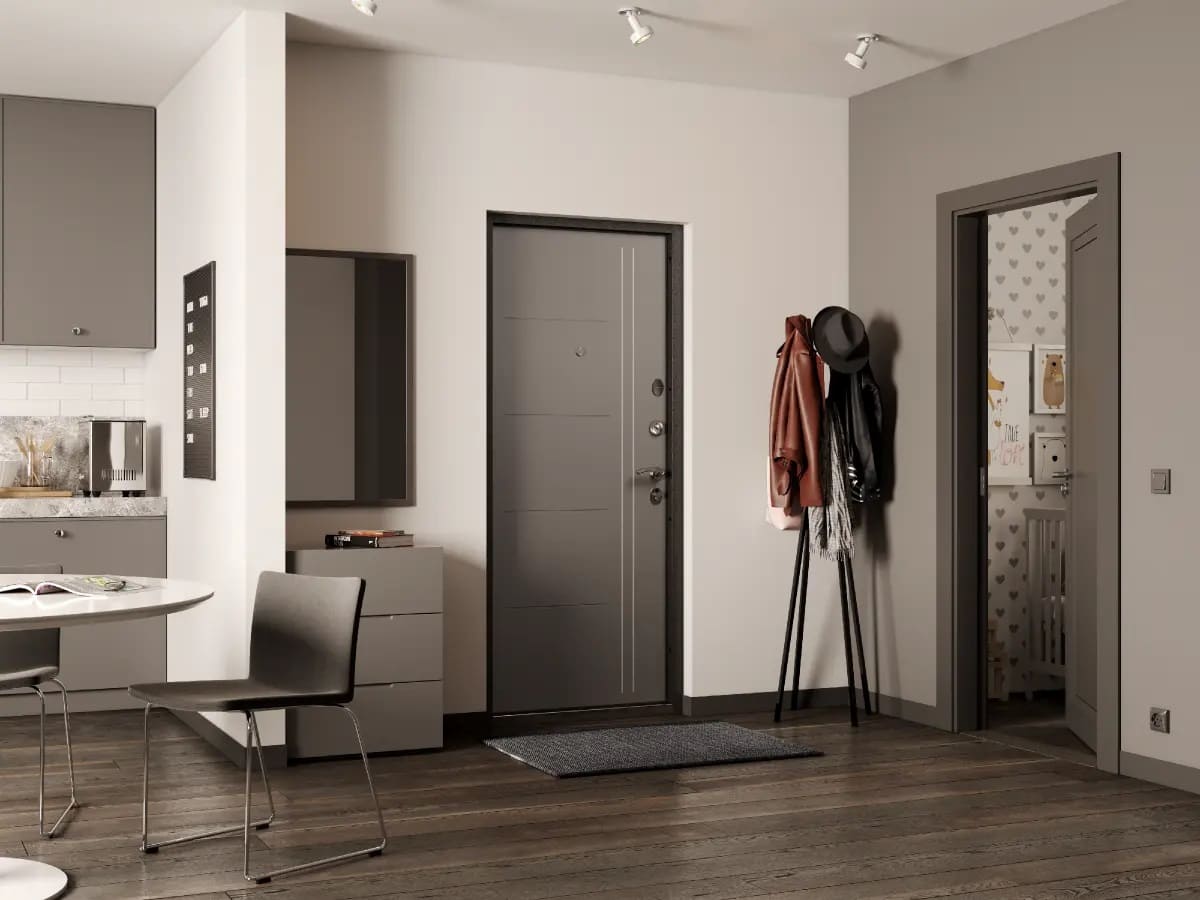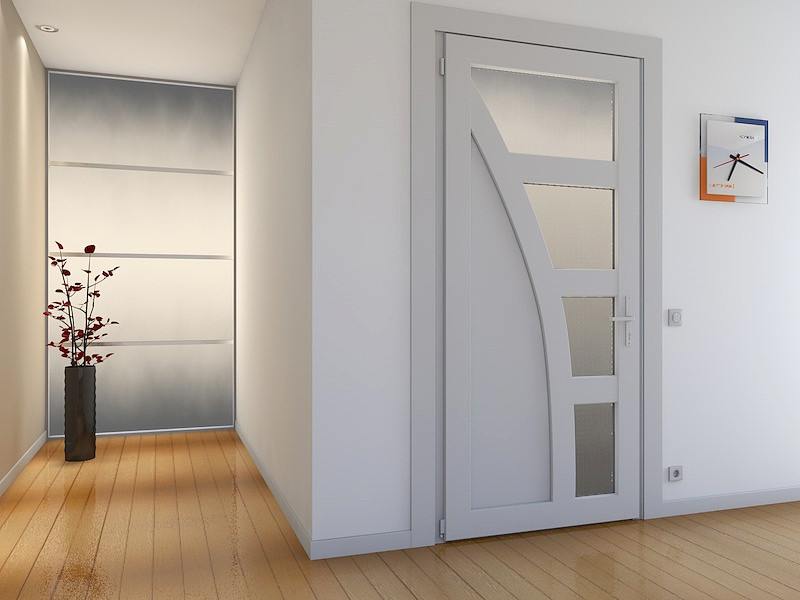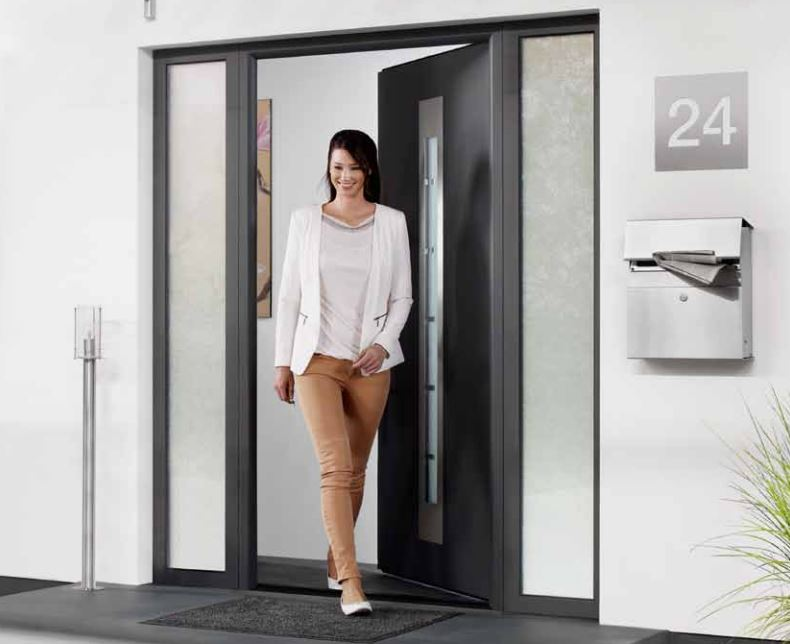Door sizes - standard and unusual solutions
Door sizes play a critical role in the comfort and aesthetics of any space. Do you remember times when you faced a narrow or too wide door? Choosing the wrong dimensions can lead to discomfort, loss of space and reduced functionality of the room. The secret of a comfortable life lies in correctly selected sizes. In this article, we will consider standard and atypical solutions in choosing doors, so that your interior is not only beautiful in appearance, but also as comfortable as possible in use.
Contents:
Standard and non-standard door sizes
Doors are an important element of any room, they serve not only as a protection and dividing element, but also emphasize the style of the interior. Choosing the optimal door size is a task that requires attention to detail. There are both standard and custom door sizes on the market today, but which are the most popular?
Doors 90 cm are the gold standard for most residential and commercial spaces. This width provides comfortable access for people and enough space for moving furniture. However, depending on specific needs and planning features, other standard sizes may be used. Yes, doors with a width of 60 cm, 70 cm and 80 cm are often chosen for smaller spaces, such as bathrooms or pantries.

The main advantage of standard sizes is that such doors are easy to find on the market and often cost less.
However, sometimes standard sizes are not suitable due to design features or specific user needs. In such cases, you can contact manufacturers who offer non-standard sizes or make doors to order. Such doors can be made to suit all your requirements and wishes, but they can be more expensive and require additional time to manufacture.
The choice of non-standard sizes, such as 100 cm or 110 cm, is usually justified by certain architectural or design decisions. Such doors can become a real accent of the interior, but they require a special approach during installation.
When planning the installation of doors, it is important to consider not only their dimensions, but also the dimensions of the door frame, as well as the additional space that may be needed for hinges, thresholds and other elements. When choosing between standard and non-standard sizes, it is important to find the optimal balance between practicality, comfort and aesthetics. And, of course, door installation should be performed by a professional craftsman.
Dimensions of the entrance door. Is there a standard?
Entrance doors play an important role in protecting the premises from the outside environment. Considering their sizes is an important stage in planning construction or repair.
Door sizes for apartments
Apartment dwellers often encounter a restriction that concerns changing the size of the entrance door. In most cases, this is due to norms and standards of construction, safety and ergonomics. The standard dimensions of entrance doors in apartments are 90 cm by 200 cm. Such dimensions ensure comfortable movement and take into account the needs of people with disabilities.
Door sizes for private houses
When it comes to private houses, the choice of doors opens up much more possibilities for the owners than in the case of standard apartments. A huge range of sizes and designs allows you to take into account the specific needs of the residents and the architectural features of the building.
1. Single-leaf door. This is the most common type of door for entering the premises.
- Standard sizes. Most often, these are doors with a width of 80-90 cm and a height of 200-210 cm.
- Not standard sizes. For premium houses or special architectural solutions, doors up to 100 cm wide and up to 250 cm high can be used.
2. Double doors. They are used when a larger passage is needed, especially in private houses.
- Standard sizes. Usually, such doors have a width of 120 to 140 cm and the same standard height of 200-210 cm.
- Not standard sizes. Doors with a width of up to 200 cm and a height of up to 250 cm can be installed in huge mansions.
Table of standard dimensions of exterior doors
| Type of room | Door type | Width (cm) | Height (cm) |
| Apartment | Standard | 90 | 200 |
| Private house | Single leaf | 80-110 | 200-210 |
| Private house | Bivalves | 125-200 | 200-210 |
As can be seen from the table, doors measuring 90 cm by 200 cm for apartments are considered standard. For private houses, the standard is a single-leaf door with a width of 80 cm and a height of 200 cm. However, due to the individuality of the architectural solutions of private houses, deviations from the standards indicated in the table are possible.

Main sizes of interior doors and frames
Determining the correct size of interior doors is an integral part of the process of creating the interior of any living space. Correctly selected doors provide not only comfort and ergonomics of use, but also become an essential element of design.
1. The width of the interior door
- Minimum width. Doors in bathroom, laundry or kitchen are usually 80 cm wide. This size allows you to comfortably pass through the doorway, even if you have some objects in your hands.
- Standard width. Doors designed for bedrooms, living rooms and other rooms are usually 90 cm wide.
- Not standard sizes. Some design solutions may involve the use of doors with a width of 60, 70 or even 100 cm. Such doors can become an accent of the interior or meet the special needs of residents.
2. The height of interior doors
The standard height of interior doors is 200 - 203 cm. The height of 210 cm is also quite common. This parameter allows you to create a feeling of space and lightness in the rooms, and also provides additional comfort when entering or leaving.
3. Door frames
- Standard frames. They are 6 or 8.6 cm wide. They are usually used in new buildings.

How to measure a door?
Measuring the door opening correctly is a key step when choosing a new door. Errors in measurement can lead to unnecessary costs and additional problems during installation. Here are a few steps to help you measure your door opening correctly:
1. Preparation. Make sure the door opening is clear of any obstructions. If there is an old door or box in the opening, they should be dismantled. Ideally, all measurements should be made on "bare" walls.
2. Width measurement:
- Using a tape measure, measure the width of the doorway in three places: top, center, and bottom.
- Write down all three indicators. Generally, the smallest of the three sizes is used to ensure that the new door will fit freely.
3. Height measurement:
- Measure the distance from the floor to the top of the doorway at the top, bottom, and center.
- Also write down these three measurements and, as with the width, use the smallest size.
4. Measurement of wall thickness. This information is needed to choose the correct size of the door frame. Simply measure the wall thickness in the doorway and indicate it to the seller.
5. Recommendations:
- Always double check your readings when measuring.
- If you have an electronic meter, it may provide more accurate readings.

If you are looking for quality doors of standard or non-standard sizes, our website https://dostawaokien.pl/ will come in handy. You can use our professional configurator to individually select the door that best suits your space. Just enter the required parameters, and the system will automatically calculate the cost and create a product ready to order.
And if you have any questions or need advice, you can always call +48459569750. Qualified consultants are always ready to help you and answer all your questions.








